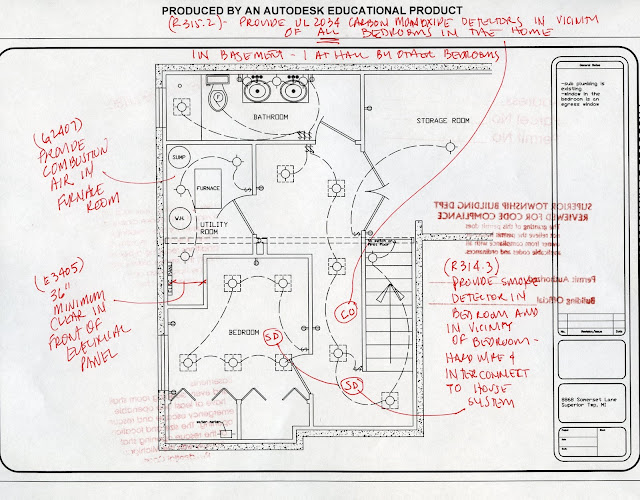So, remember how we just finished the deck and I was so relieved and I had been bemoaning the fact that it took forever to finish?
Well, I might be just a little bit crazy, because I brought up the idea of finishing our basement to Curt...
...and he's crazy too because he jumped right on board.
So...SURPRISE...we have a new home project.
Similar to the deck, first steps include drawing plans and getting permits.
But, unlike the deck, these plans would be involved enough that I wanted more than just a sketch.
I was really yearning for AutoCad, but knew that shelling out major dollars for the program just because I love it was definitely overkill for just outlining a couple of rooms.
I searched for a simple, free program...but it was frustrating and fruitless.
On a whim I went to AutoDesk's webiste (the maker of AutoCad).
And Hallelujah!, they give a free download of AutoCad to students.
Thank goodness Curt is a student.
I made plans and then turned them in to the city, along with filling out applications for the four permits I would need...building, electrical, plumbing, and mechanical.
I got this marked up sheet back about two weeks later:
The notes say:
- "PROVIDE COMBUSTION AIR IN FURNACE ROOM" - it already exists, but I will be moving it slightly because it is in a spot I want a wall.
- "36 INCH MINIMUM CLEAR IN FRONT OF ELECTRICAL PANEL" -good to know, will be done
- "PROVIDE UL 2034 CARBON MONOXIDE DETECTORS IN VICINITY OF ALL BEDROOMS IN THE HOME...IN BASEMENT-1 AT HALL BY OTHER BEDROOMS" and "PROVIDE SMOKE DETECTOR IN BEDROOM AND IN VICINITY OF BEDROOM - HARD WIRE & INTERCONNECT TO HOUSE SYSTEM" - there is an existing smoke detector that is hooked in the house system in what will be the hallway...I think it is a combination carbon monoxide detector too, but I'll have to check. This means I just need to add a smoke detector in the bedroom...which I knew, just forgot to put on the plans.
I paid the $476 for the permits and was set to go.
($120 for building, $116 for electrical, $125 for mechanical, and $115 for plumbing)
Since then, I have made a few minor changes to what I plan on doing.
Like, I came back to my senses and realized it would be a waste to have dual sinks in a bathroom that we are probably not going to use. Also, I decided that having two doors into the storage area was not necessary, considering anything that comes downstairs has to fit through one door at the top of the stairs anyways.
So it will look more like this:
Now, I've had the same question from a lot of people so I though I would address it.
They ask "why bother getting a permit?"
For me, the answer comes from a couple different angles.
First, I like obeying the law. It stresses me out if I'm not. I love driving and noticing a cop and not having to have my heart race because I know I'm following the rules.
Second, I like having someone double check my work. I'm pretty confident in my research on whatever I'm doing and that I know a lot about building stuff, but really, it's awesome to have someone else look stuff over to make sure there's nothing that would cause my home to burn down, or flood, or some other catastrophe. Really, that's why codes usually are put in place, to prevent stupid, lazy, dangerous stuff.
Third, but it goes along with the first two, when we sell this house, it's technically illegal to list square footage as finished unless it's been permitted/inspected. That's not a big enough motivator for a lot of people because they either just list it anyways, or when people come and walk through the house it's kind of obvious that the space is finished. What is motivating for me is that smart prospective buyers pull public records to see if additions or finished spaces were inspected...thus avoiding the kind of horror stories where people go to remodel something and find crazy wiring or (even worse) having aforementioned possible catastrophes happen. It's just better to have everything in order.
And really, the price is worth what I get: plan reviews; pre-insulation, after-insulation, and final inspections; and peace of mind.







2 comments:
I like this! Very nice plans! You should fly me out there to help you build it :)
I appreciate and agree with your attitude towards permits.
Having building codes and a process for construction has no effect on safety if people don't follow it. Ideally, it keeps everyone safe from shoddy construction/wiring/plumbing and repairs, and puts home buyers on an even playing field.
Post a Comment