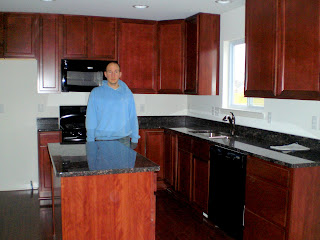Well, except for the whole electricity issue (and everything that goes along with it, such as a driveway) plus some very minor touch ups, the house is done.

 Here is a look at the entry way; the piano room is at the far end on the right, the stairs are on the far end left. To the right is the kitchen, to the left is the living room. You can see the door to the basement at the left side of the picture.
Here is a look at the entry way; the piano room is at the far end on the right, the stairs are on the far end left. To the right is the kitchen, to the left is the living room. You can see the door to the basement at the left side of the picture. I didn't realize this until today, but the countertops are the full thickness solid granite.
I didn't realize this until today, but the countertops are the full thickness solid granite.In a lot of instances the edge would be built up for show, but the rest of the counter would only be about half the thickness.
 Looking from the kitchen into the living room.
Looking from the kitchen into the living room. View out the living room windows. It is rainy.
View out the living room windows. It is rainy. Fireplace.
Fireplace. Master closet. I'm so excited. Curt is too, he takes up just as much closet space as I do with all of his bulky suits.
Master closet. I'm so excited. Curt is too, he takes up just as much closet space as I do with all of his bulky suits.














4 comments:
So exciting! The house is beautiful! And I absolutely love the last picture of Curt. :)
Yeah, I love that last picture too. The image of a thousand words...most of those words translating to "can we please go yet!?!"
Wow!!! What a beautiful house. Congrats on that- you guys look like you are doing great.
gorgeous! You guys are so lucky! I want my own house! And custom-made!
Post a Comment